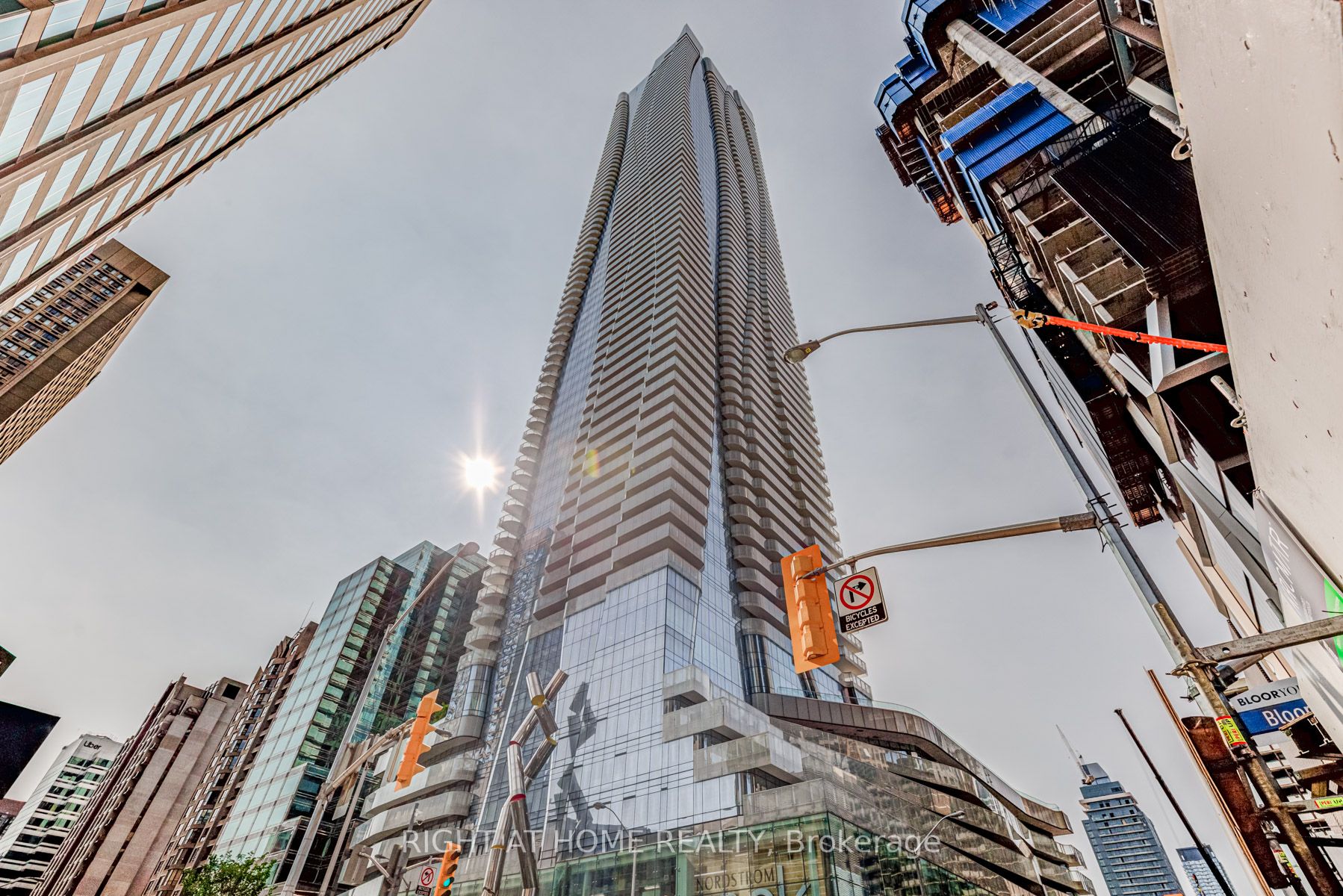- Tax: $7,490 (2023)
- Maintenance:$974.03
- Community:Church-Yonge Corridor
- City:Toronto
- Type:Condominium
- Style:Condo Apt (Apartment)
- Beds:2+1
- Bath:3
- Size:1000-1199 Sq Ft
- Garage:Underground
Features:
- InteriorLaundry Room
- ExteriorConcrete
- HeatingHeating Included, Forced Air, Gas
- Sewer/Water SystemsWater Included
- AmenitiesConcierge, Gym, Indoor Pool, Party/Meeting Room, Rooftop Deck/Garden, Visitor Parking
- Lot FeaturesArts Centre, Clear View, Hospital, Library, Public Transit, Rec Centre
- Extra FeaturesCommon Elements Included
Listing Contracted With: RIGHT AT HOME REALTY
Description
South West Facing Corner Unit With Incredible Exposure. Upgraded & Bright 2+Den. Irreplaceable Views In All Directions. 1052 Sq.Ft. + 400 Sf Balcony & Huge Patio/Terrace! Parking & Locker Close To Elevators. Birds Eye View In All Directions! Breathtaking Views. Direct Access To Subway,100% Walk Score. Designer-Appointed Finishings Everywhere! Best Layout In The Building! Cecconi & Simone Design-Unusually Chic & Modern.
Highlights
Top Of The Line Integrated Stainless Steel Appliances: Fridge, Cook Top, Microwave, Hood Fan, Dishwasher, Stacked Washer/Dryer. All Electrical Light Fixtures. All Window Coverings, Parking & Locker.
Want to learn more about 5106-1 Bloor St E (Yonge/Bloor)?

Tay Doan MBA Real Estate Professional
Right at Home Realty Inc., Brokerage
Rooms
Real Estate Websites by Web4Realty
https://web4realty.com/


